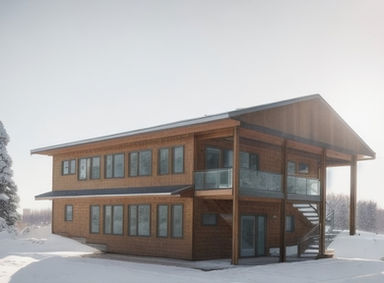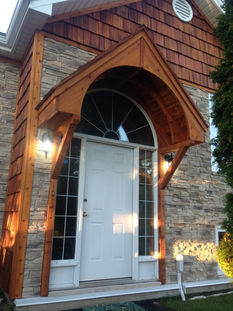
VERNACULAR DESIGN SERVICES
Build for the future:
Vernacular designs use locally available resources, traditions, and skills,
to address the needs of our region & stand the test of time.
At Vernacular Design Services, we are qualified under Ontario BCIN registration to design any buildings up to 3 storeys in height and 600m² (6,458 sf), including houses, residential buildings, buildings used for business and personal service, mercantile, and low to medium hazard industrial occupancies. If you’re looking for innovative design services informed by real construction experience, you��’ve come to the right place. Whether you are looking for: contemporary architectural design, need space for a growing family, want to address existing issues and improve comfort, or push for net-zero energy use, we can help.
Voted best in Architecture & Design by CommunityVotes 2024 & 2023 Thunder Bay! See: https://thunderbay.communityvotes.com/
Design Portfolio:
We can help with a wide array of project types. Here's a cross-section of some of our Projects:
Design Philosophy:
What do we mean by Vernacular? Contemporary vernacular architecture is something we see every day: the shed roof addition to your neighbour’s home, the whimsical porch down the street, and here in Thunder Bay the exclusively decorated front façades. Vernacular design is a language born out of necessity. Historically this language varied by region due to the influence of available materials, culture, etc. However, one thing was consistent: vernacular structures were built by craftspeople to last. Building for the long term is something we hold at the core of sustainable design, and it’s something we bring to every project. My experience as a carpenter & thorough architectural education allow me to cover all the complicated aspects of your build so that the construction process can proceed smoothly, with fewer surprises. So, at no point are you left with a contractor's best guess at what needed to happen at the complicated structural & building assembly intersections.
Design is an exercise in empathy: • First, as a matter of understanding the needs & desires of a client in developing a form that will suit their life. We design for the client, not ourselves. •Second, as an investment of my own experience & education in developing a structure that supports said form & detailing it in a manner that will survive for generations.
A well-detailed set of blueprints keeps the build process moving –
which saves time & can reduce costs, and will always produce a longer-lasting building.
Contemporary Home Design Project:
The Dog-trot Home (Currently Under Construction)
Modern 3 bedroom slab-on-grade, featuring a sheltered dog-trot main entry complete with local lumber accent wall. Primarily oriented along the true East-West axis, the asymmetrical roof is shaped to allow for solar shading in the summer/passive solar heating in the winter and increased insulation on the North face. See below for more details.
Follow us as we work together from initial sketches to completion!
A local couple owned and maintained their one-bedroom home for 5 years, having made some modest improvements the property had increased in value. They needed more space for a family, and rather than starting over with another home with unknown problems, they contacted us in hopes of exploring the possibility of an addition to their house. We started by developing an initial design and project budget to assess the plausibility of the project with their bank. We then developed fully detailed construction drawings, a comprehensive project budget and project schedule.
The couple was then able to acquire a builder’s loan for the construction and we successfully added a master suite, mudroom, and new larger living room, converting the existing living room into a dining area. We then completely retrofitted the exterior, improving insulation and ensuring uniformity of the final product. Additionally, we installed a full new forced-air heating system with high-efficiency HRV, ensuring improved indoor air quality for the growing family. Construction was completed in 4 months.
Today the couple lives in an area they love, with a mortgage that is a fraction of what they would have needed to buy the same home in the same area. While we are more than happy to help with a new build, one of the most sustainable options for homeowners is a retrofit, from a monetary or an environmental perspective. Put simply, the ‘greenest’ building is the one that already exists.
Typical Addition & Renovation Projects:
An Addition for an Expanding Family
Other Services:
Construction Coordination, Custom Feature Design, Fine Carpentry, Development Proposals & More: Contact us today to see how we can help with any project.


ABOUT
Clayton Lent graduated from the University of Waterloo’s Bachelor of Architectural Studies with honours (HBAS) in 2011. During and after his formal education he worked for some of the highest regarded architecture firms in Canada, including a prominent architect here in Thunder Bay. From then on his passion for building evolved and in 2013 he decided to pursue a carpentry apprenticeship. He has since become a certified journeyman carpenter, having acquired experience working for companies providing services varying from foundations to finishing, including running several full builds through his own company. In 2020 he studied to become a registered BCIN designer, allowing his years of dedication to the construction industry to come to fruition. His design philosophy is informed by his architectural experience and his thorough understanding of construction practices.



















